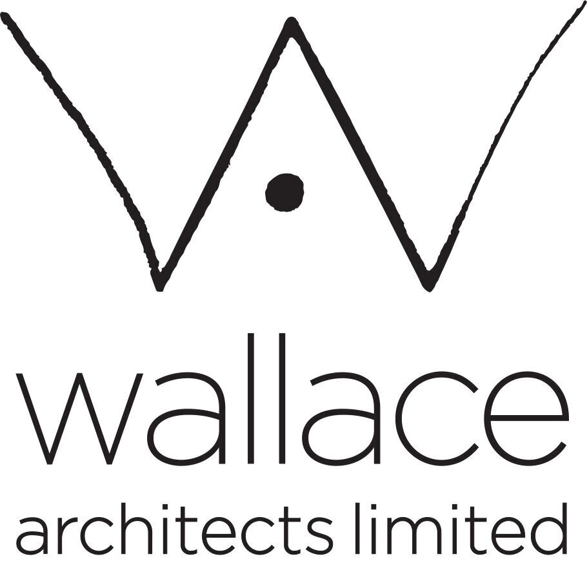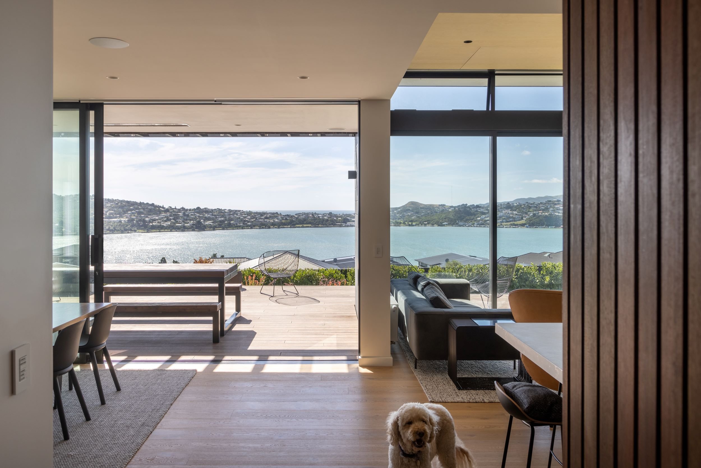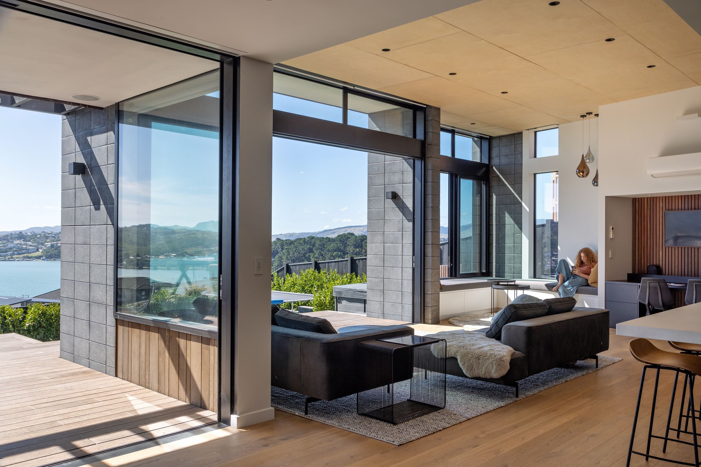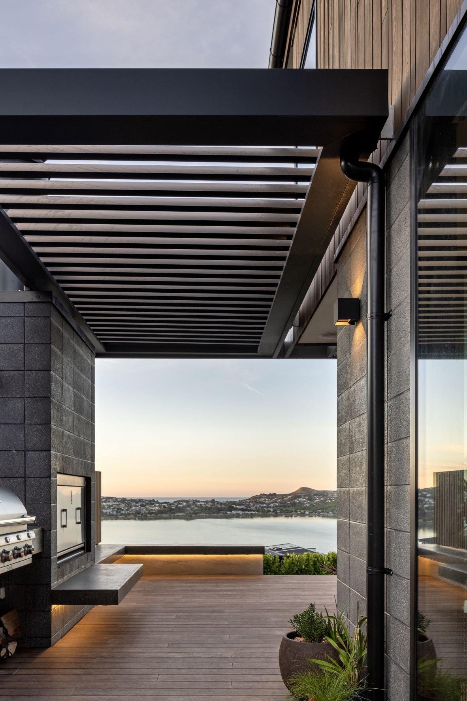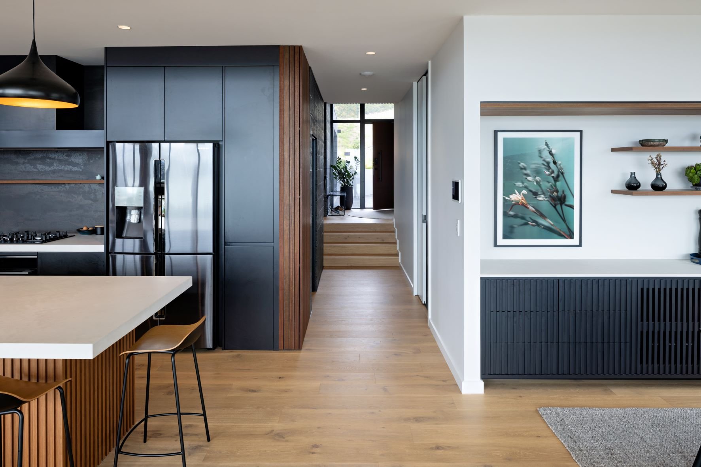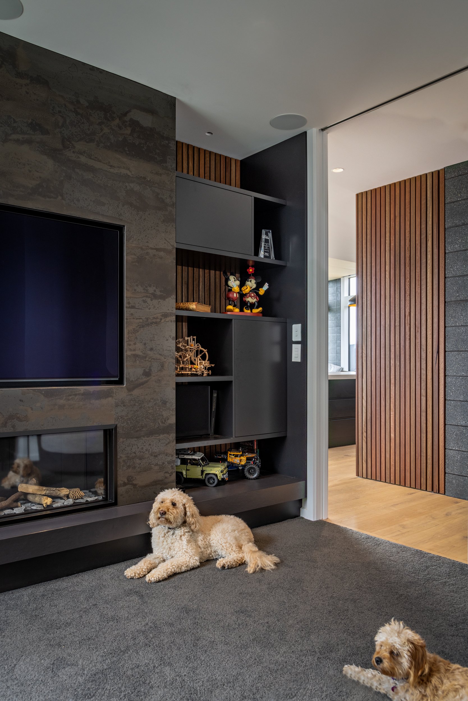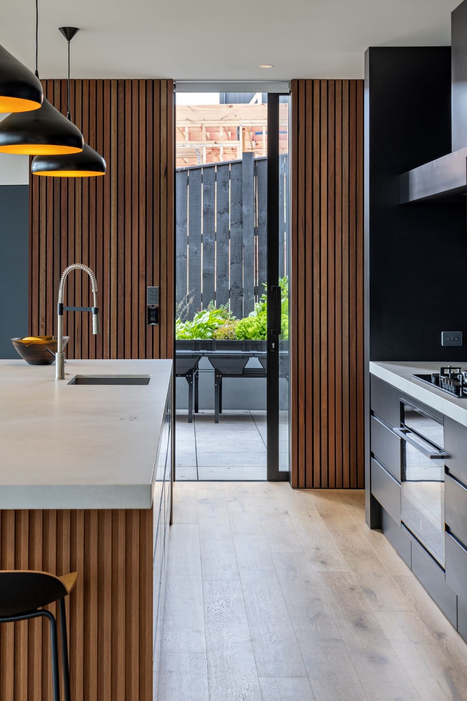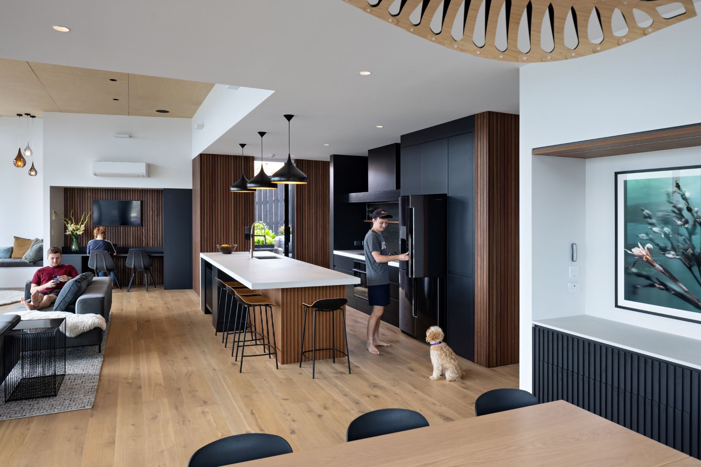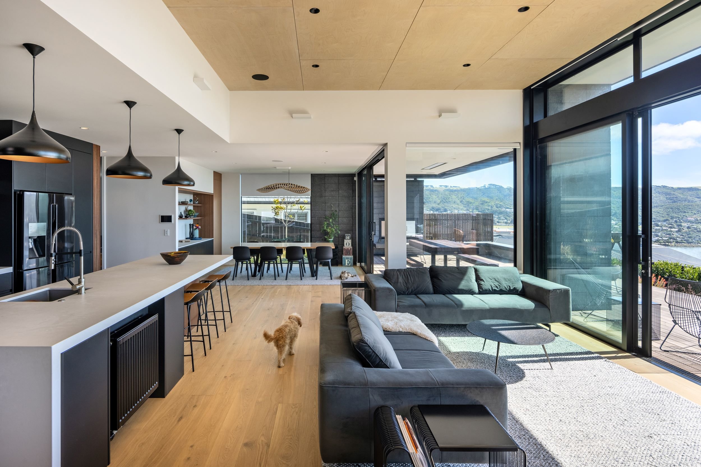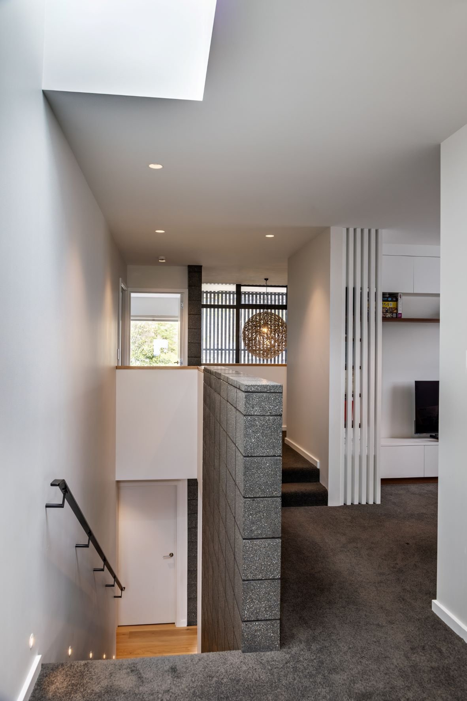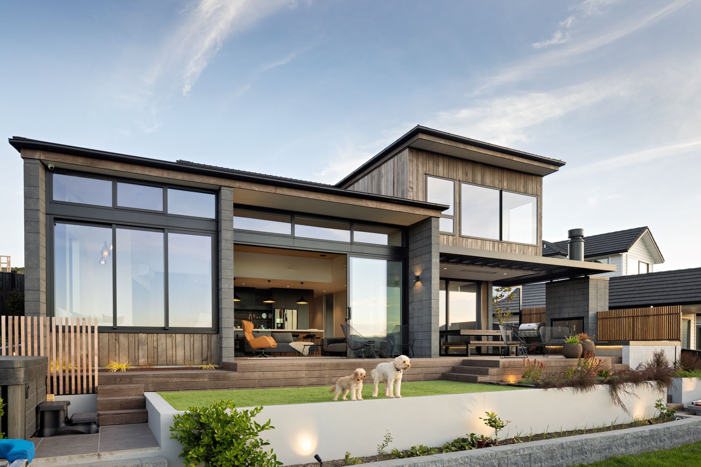Saddle House
Situated on a gently sloping site with stunning views of the harbour and ocean, this spacious new home has been thoughtfully designed to optimize both sunlight and vistas. The primary circulation axis of the house is centered on the saddle of the hill beyond, creating a focal point of the west coast ocean upon entering that expands as one moves throughout the residence.
From a double height entry space the house steps down and opens out to reveal a dramatic vista of the Porirua Harbour inlet and up towards Whitireia Park Reserve.
Large honed black oxide concrete block walls frame the views and amplify the sense of drama. The side wall of the central living space angles out to embrace the full width of views and the ceiling is raised to let in maximum light. Lined with beautiful light timber veneer plywood the ceiling in this space provide warmth and contrast to the concrete block walls.
The exposed concrete blocks create a feeling of timeless durability that stands in contrast to the generous use of glass and the lightness of the vertical cedar cladding. This design choice also allows the house to be partially buried in the landscape reducing the visual bulk of the large garage from the street. Combined with the concrete floor slab, the concrete blocks also help to create a sense of tranquility and stability amidst the dynamic weather conditions!
The outdoor areas were also an important organising element of the design. The main area is located to the north directly off the living room and is essentially another room with a fireplace and overhead operable roof. There is another courtyard space to the east of the house, off the kitchen that provides a more intimate area for outdoor living that is sheltered from the wind.
The upper floor accommodates 4 bedrooms and a family sitting room.
This stunning house is also a result of the owners experience and vision and the builders Matthew Palmer Construction incredible attention to detail.
© Wallace Architects Ltd
Photography by Paul McCredie.
Client Comment
I am the owner of a painting company in Wellington. We paint a lot of the high end, award winning houses for various builders. When it came to us wanting to build a house for ourselves we knew we needed an architect that could understand and deliver on the concept, design and high end finish we were after.
We knew of Liz from painting various projects that she had designed and were attracted to her style and design. We knew her plans would be detailed and easy to read, which we knew was important for all the trades involved to be able to deliver a great product to budget, in a timely manner.
Once we met with Liz & discussed our concept we were instantly attracted to how easy it was to get along with her. Her ideas were incisive and clear. She was able to take the various ideas and list of “must haves” that we wanted and bring them together to an amazing house with a really good feel and flow.
Liz’s modelling and renders enabled us to be able to visualise the house before it was built. This really helped us to catch her vision and fine tune all the details. Her communication was very clear and timely. The plans were well thought out, organised and skillfully presented. The builder said they were the most detailed plans they had ever received, which gave great clarity in planning & decision making. The council came back with very few clarifications & questions, which enabled us to get our consent easily.
Liz managed to make a process that seemed daunting & scary to be very enjoyable and rewarding. She is very professional, exceptional at what she does and very easy to work with. We would highly recommend her to anyone thinking of using her services.
-Nathan & Annette Flett
