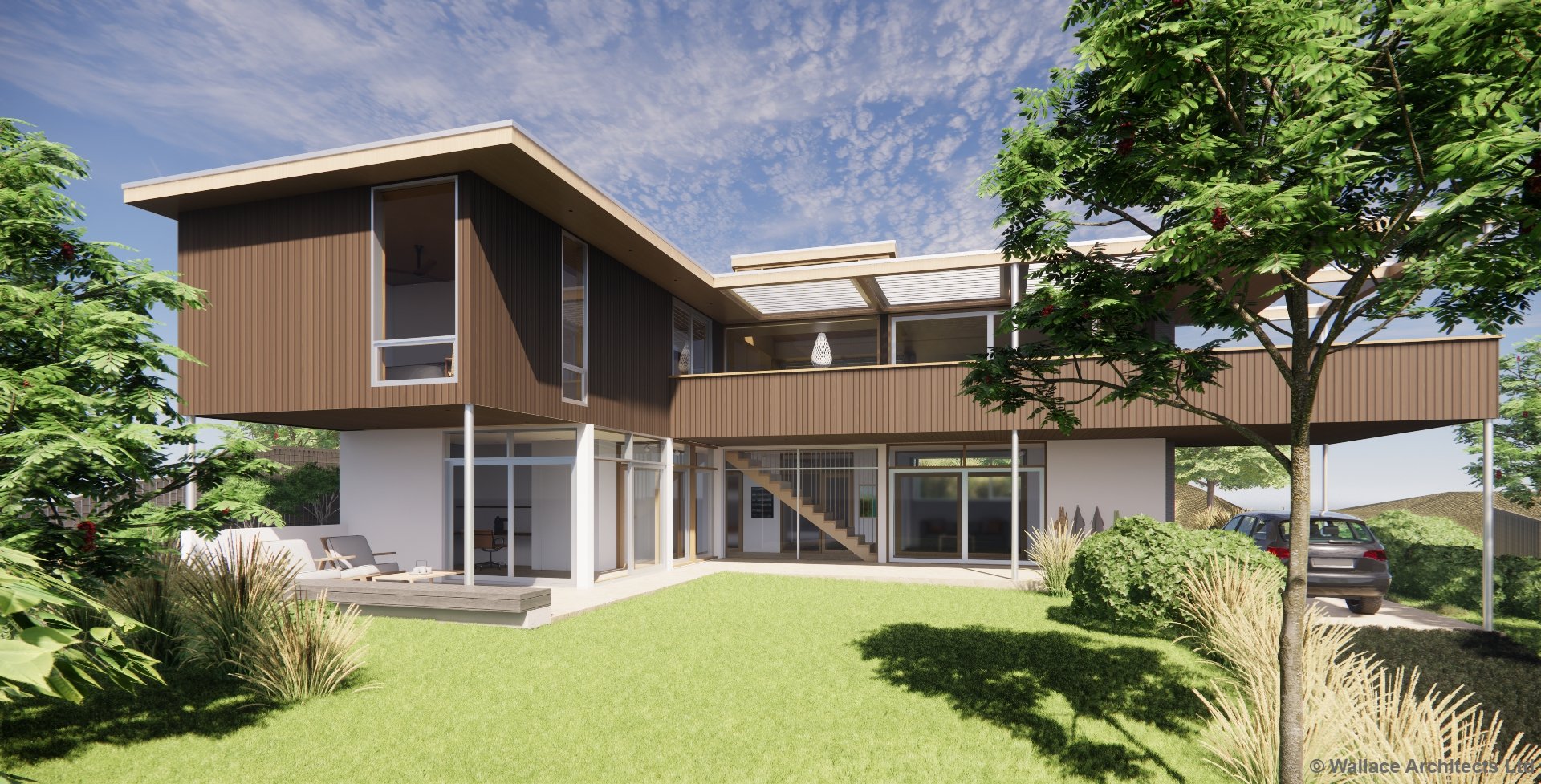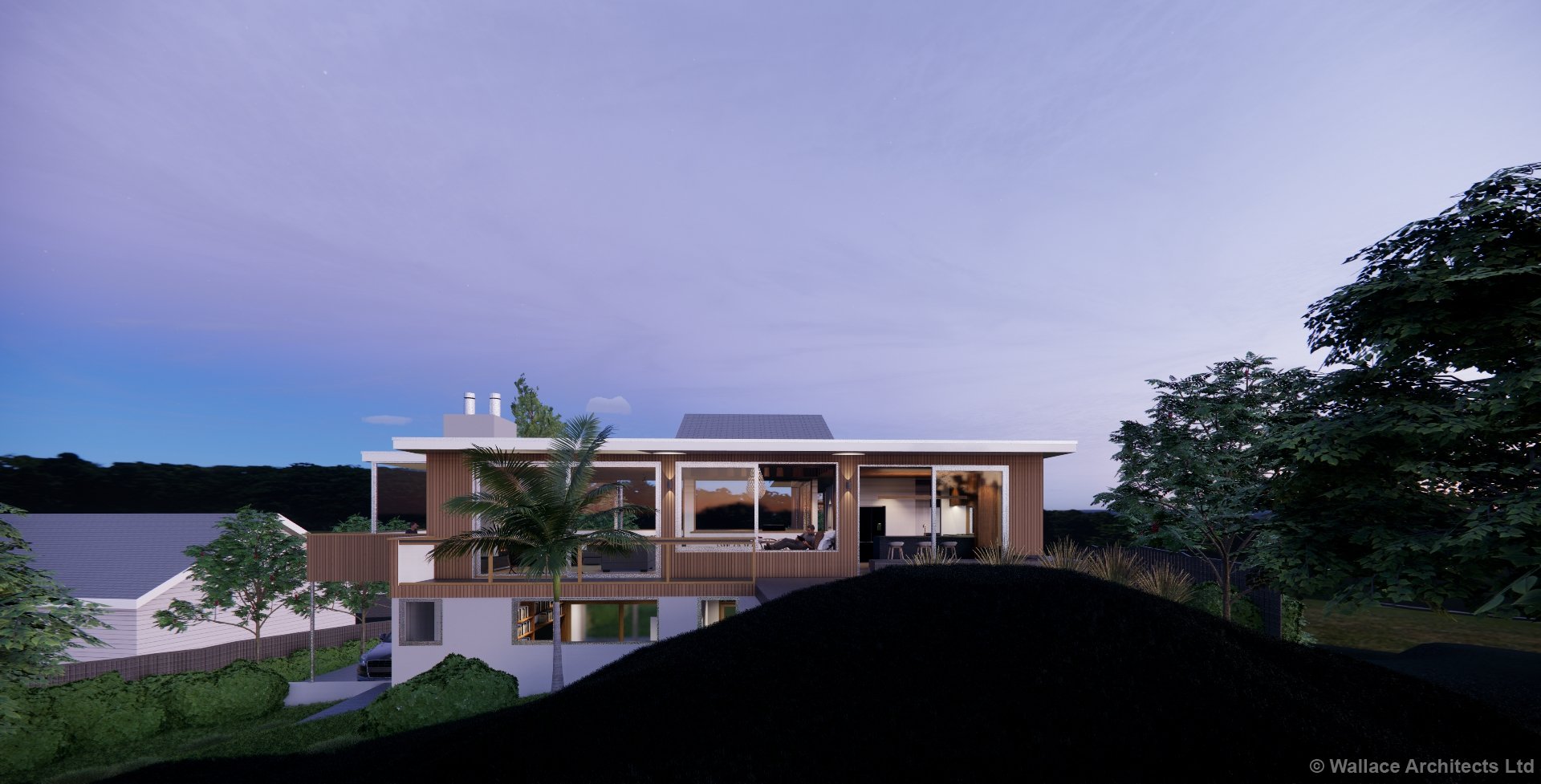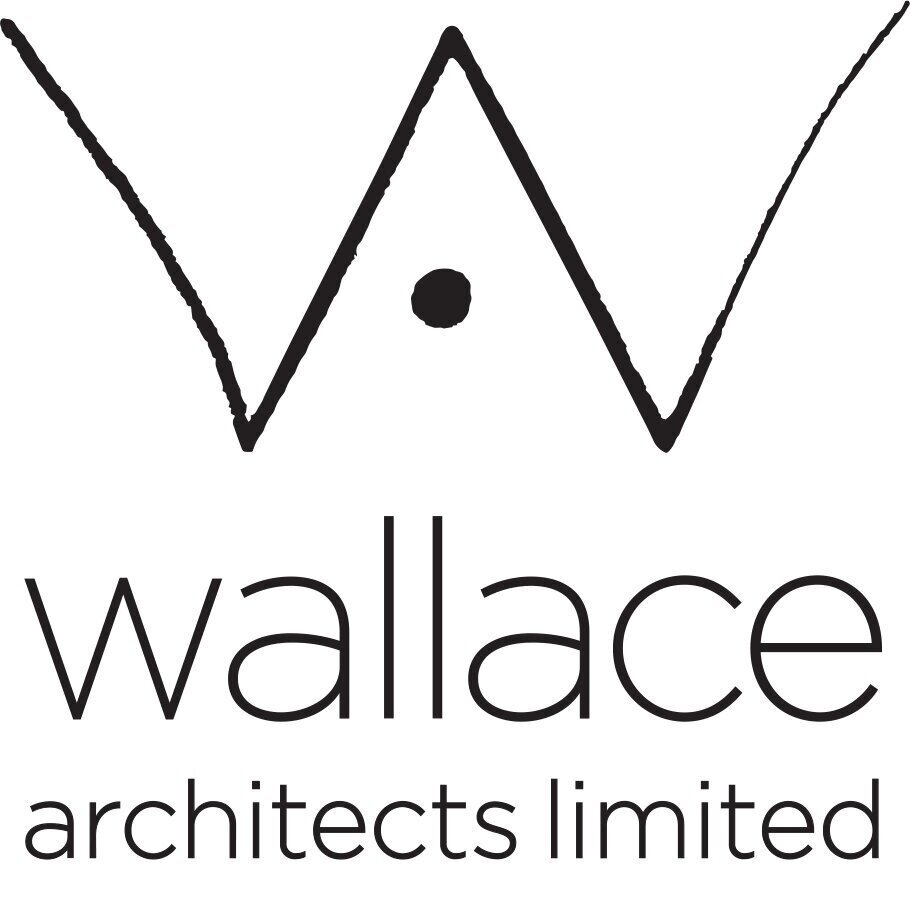At the Beach
Located amidst the sand dunes of Waitarere Beach NZ, this new house design strives to encapsulate the beauty of its beachfront location, whilst providing a perfect haven for a retired couple and their family to come together.
The brief for this house included the owners love for mid-century modern design with its openness and horizontal flat roof forms, whilst at the same time wanting a house that looked like it had always been there.
Our solution was to design a house with a simple overall form with generous roof overhangs and well-located large doors and windows and to draw inspiration from the surroundings for the use of materials.
Vertical timber Abodo cladding was chosen as it is designed to age gracefully and has the weathered appearance of driftwood. It is also thermally modified for durability and locally owned, milled and grown from NZ renewable/ sustainable forests. To complement the timber cladding, the lower-level walls have a soft sand- plastered finish which blends well with the sand dunes. The use of natural anodised aluminium for the exterior to the doors and windows, louvres, posts and roof trim adds a touch of the modern while also reflecting the shimmering of the sea. Overall, the exterior is to be soft, gentle and weathered with a touch of the shiny.
In contrast, the interior is designed to be warm, inviting and a little bit luxurious. Timber floors and ceilings are rich in colour and warmth, complimented by the fireplace and built-in cabinetry throughout.
The house itself has been organized to create a sheltered north-facing outdoor courtyard protected from the wind by its L-shaped buffer. As you approach from the sheltered side, an inviting lower-level gallery space awaits. This lower level accommodates most bedrooms and a second living area. Ascending through an open and airy stairwell, you are welcomed into the main living level, which unveils views of the beach and ocean. This space features a pop-up roof above the dining table to bring in maximum sun and has a beautiful tongue and groove ceiling throughout. It also features a built-in day bed offering sheltered views to the ocean.
Decks to the north and west provide both dramatic and sheltered outdoor living spaces. The northern deck has a large roof overhang and operable louvres, an ideal spot for a barbecue and an outdoor fireplace.
The primary bedroom suite is a tranquil sanctuary, featuring a spacious ensuite bathroom. Designed to ensure maximum privacy, this space allows the owners to unwind and rejuvenate, enveloped in a sense of serenity and views across the valley.
Through the artful synthesis of form, materiality, and environment, this residence encapsulates the very essence of coastal tranquillity and familial togetherness.
Press play for fly-through of computer model © Wallace Architects Ltd













