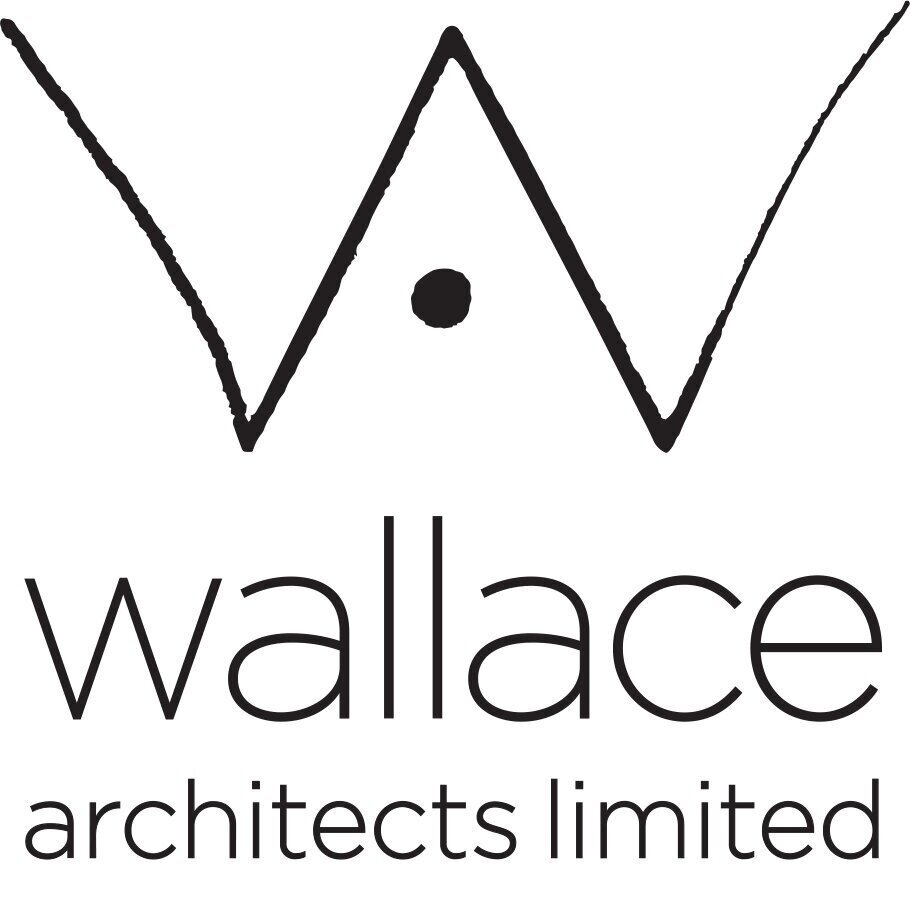This project is a renovation of an existing two-story house and garage to better facilitate their lives with a disabled adult daughter. The house on a flat section and was originally designed in 1979 by Gordon Moller Architect.
It involved the demolition of an existing annex and replacement with a new contemporary pavilion, including a kitchen and scullery and improved visual and physical access to the family room. The garage was extended to accommodate a disability vehicle and additional workroom and storage.
Wallace Architects felt that it was essential to respect the character of the existing house whilst also provide something new and uplifting. Therefore, the existing raw materials of concrete block and cedar were employed but put together under a floating roof. This lets in light and views of the hills. A new entry pond creates beautiful reflections on the ceiling enhancing the sense of floating.
This project received the New Zealand Institute of Architects award in 2019.
Jury Citation
An existing well-designed Moller house in Eastbourne has been transformed for modern living and the particular needs of the clients. The design, which incorporates a major upgrade to the kitchen and living areas, opens up the building to the sky, bringing light into the interior. A reflection pool adds sparkle, bouncing light up, off and around the walls and ceiling.
© Wallace Architects Ltd
Photography by Paul McCredie.

















