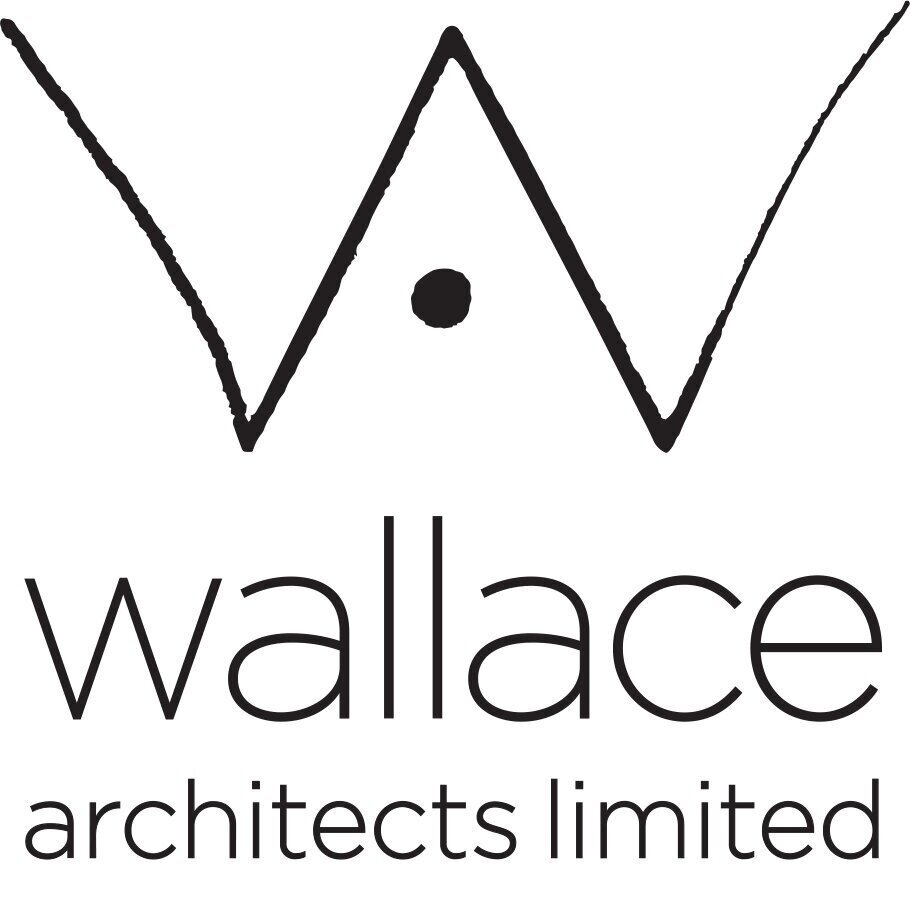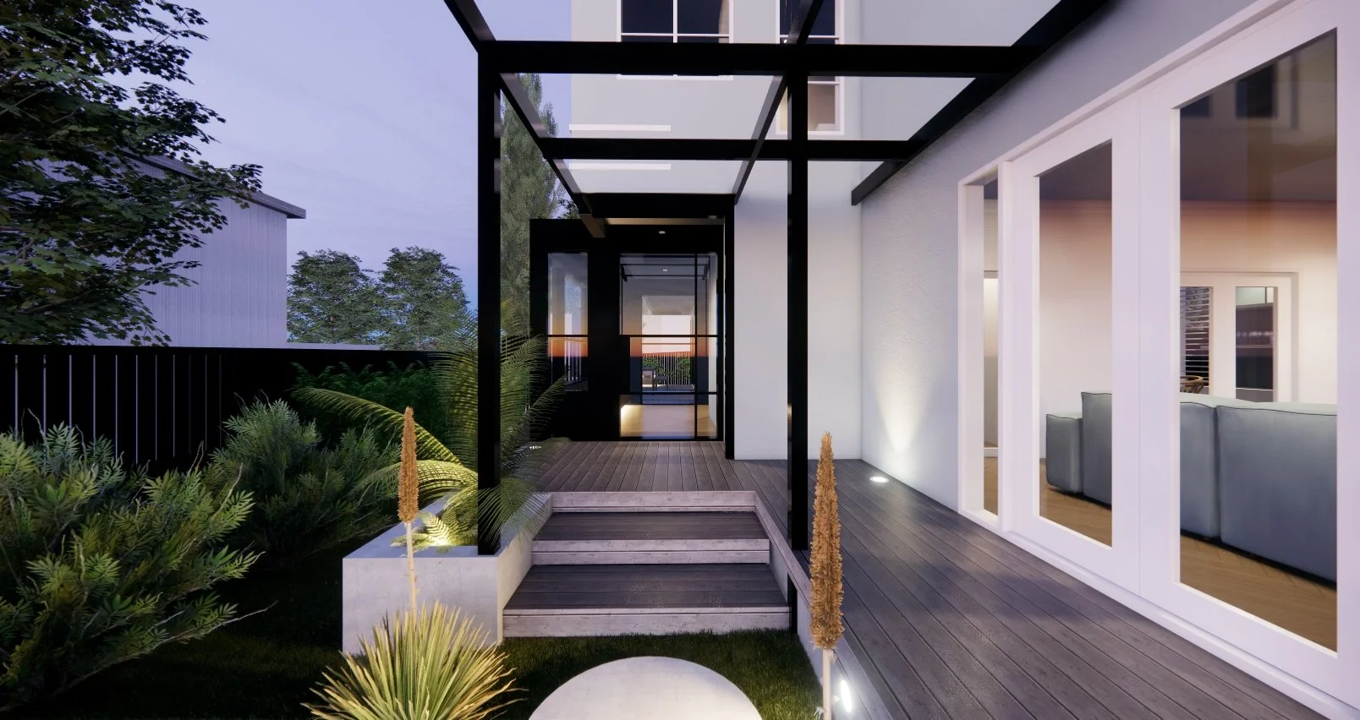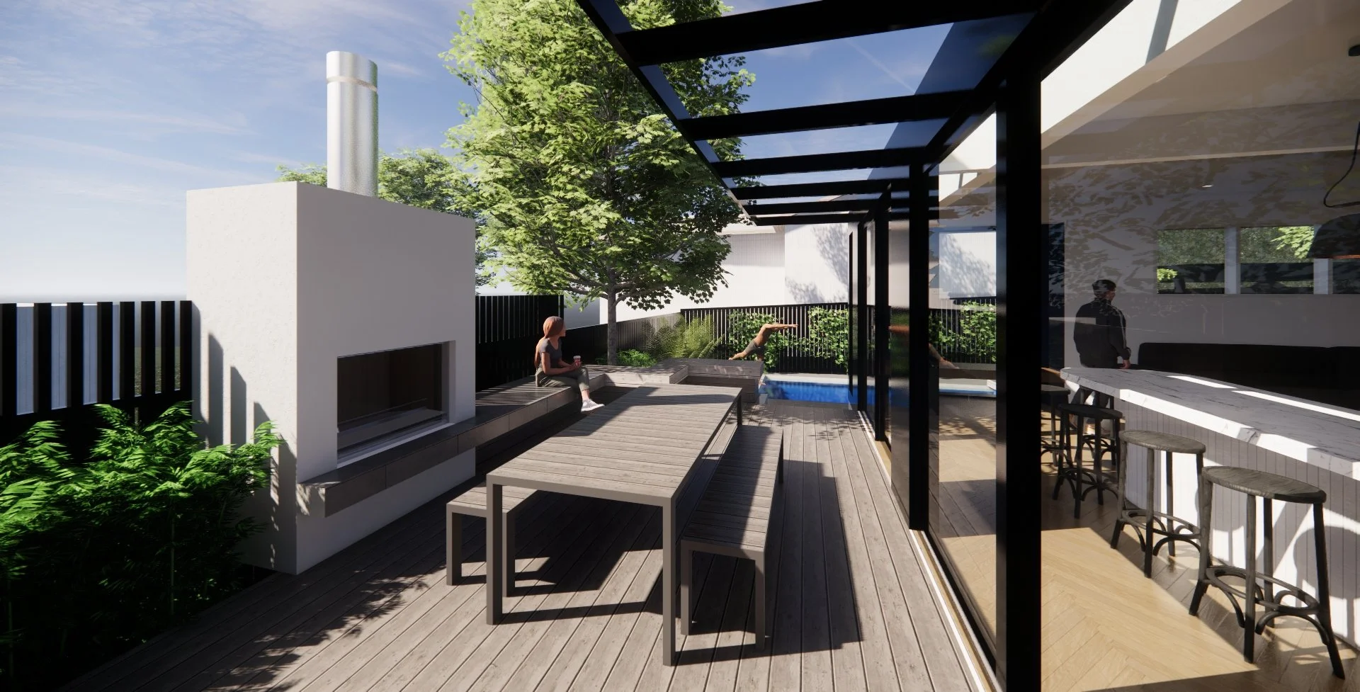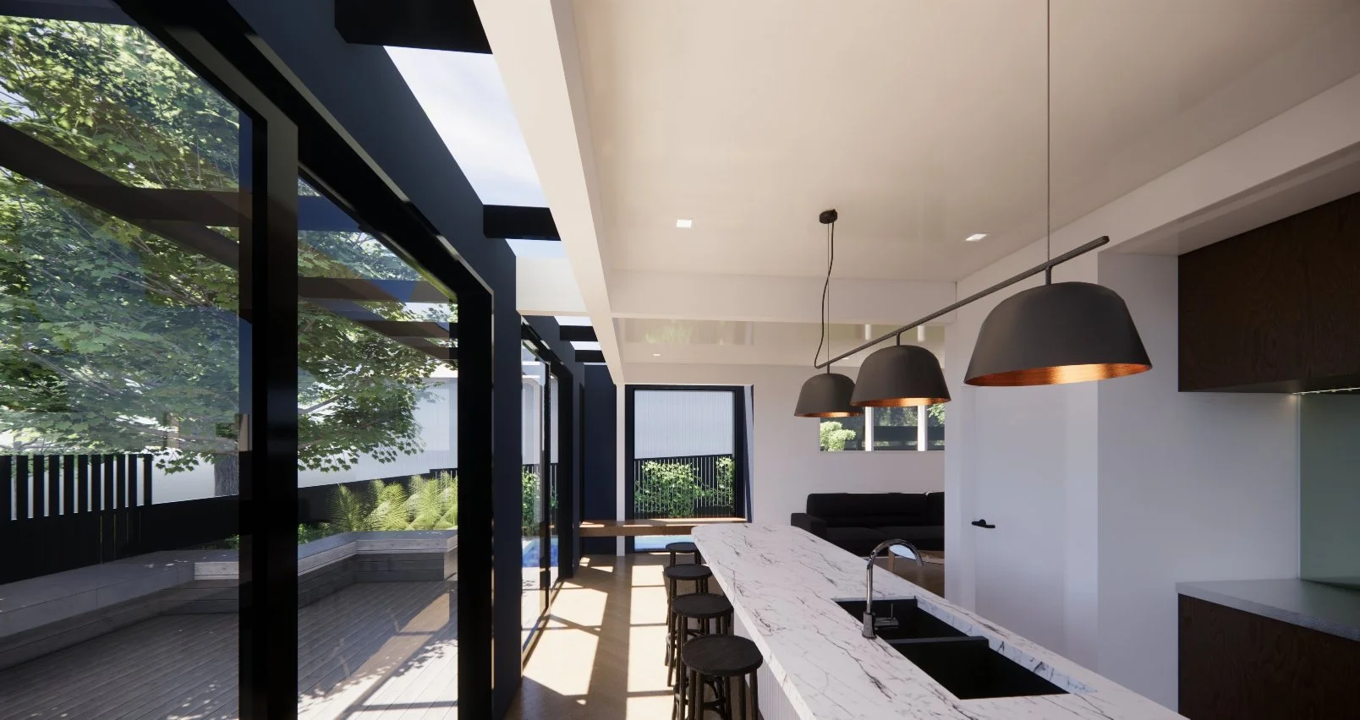Deco Reno
This exciting renovation project aims to create a stunning family home by blending the old with the new. A ground floor renovation will transform a beautiful Art Deco house into a modern living space that's both functional and stylish.
The project will mainly focus on creating a new kitchen and entryway, with additional work to the utility and existing dining space. The design includes the removal of an out-of-character entry verandah and replacement with a new entry extension and pergola, featuring black steel and glass door joinery and cladding that pays homage to the house's 1930s heritage.
The new space flows seamlessly into the open kitchen area, which includes a modern extension that wraps around the existing external wall. The small additional space provides extra light and enables circulation around a stunning large kitchen island. The renovation includes a new outdoor living space and a backyard swimming pool that's visible from inside the kitchen area. Also the conversion of a small street front garage into a photography studio and storage space.
Despite its modest additional area, the team at Wallace Architects has improved the space planning to create a much more functional modern space that meets the needs of the young family.
This project is all about transformation and creating a perfect blend of old and new. It's a celebration of the home's rich heritage and the potential for modern living. We are confident that this project will inspire and delight for years to come, giving the old lady a new lease of life.
© Wallace Architects Ltd
Press play for fly-through of computer model © Wallace Architects Ltd










