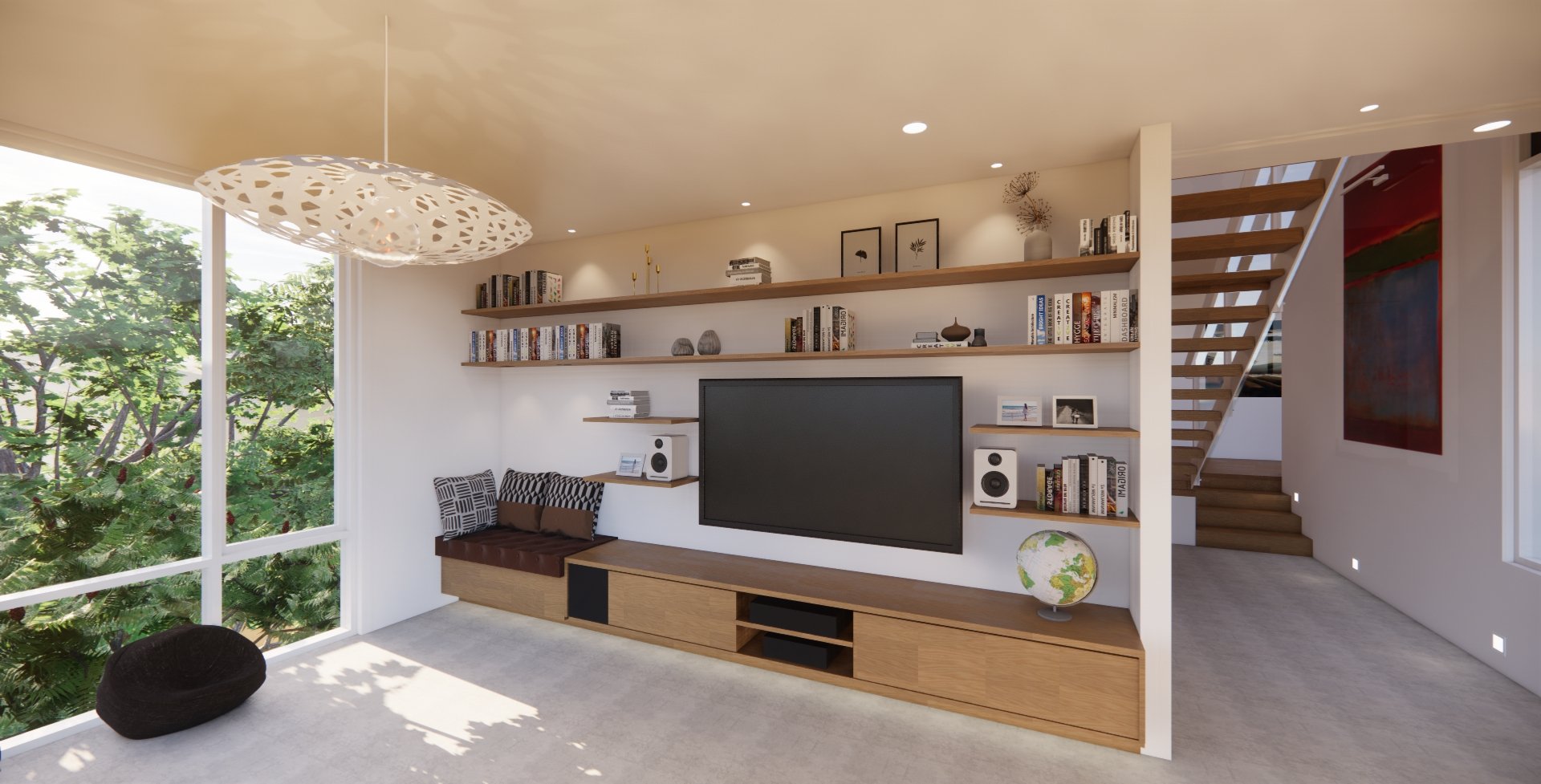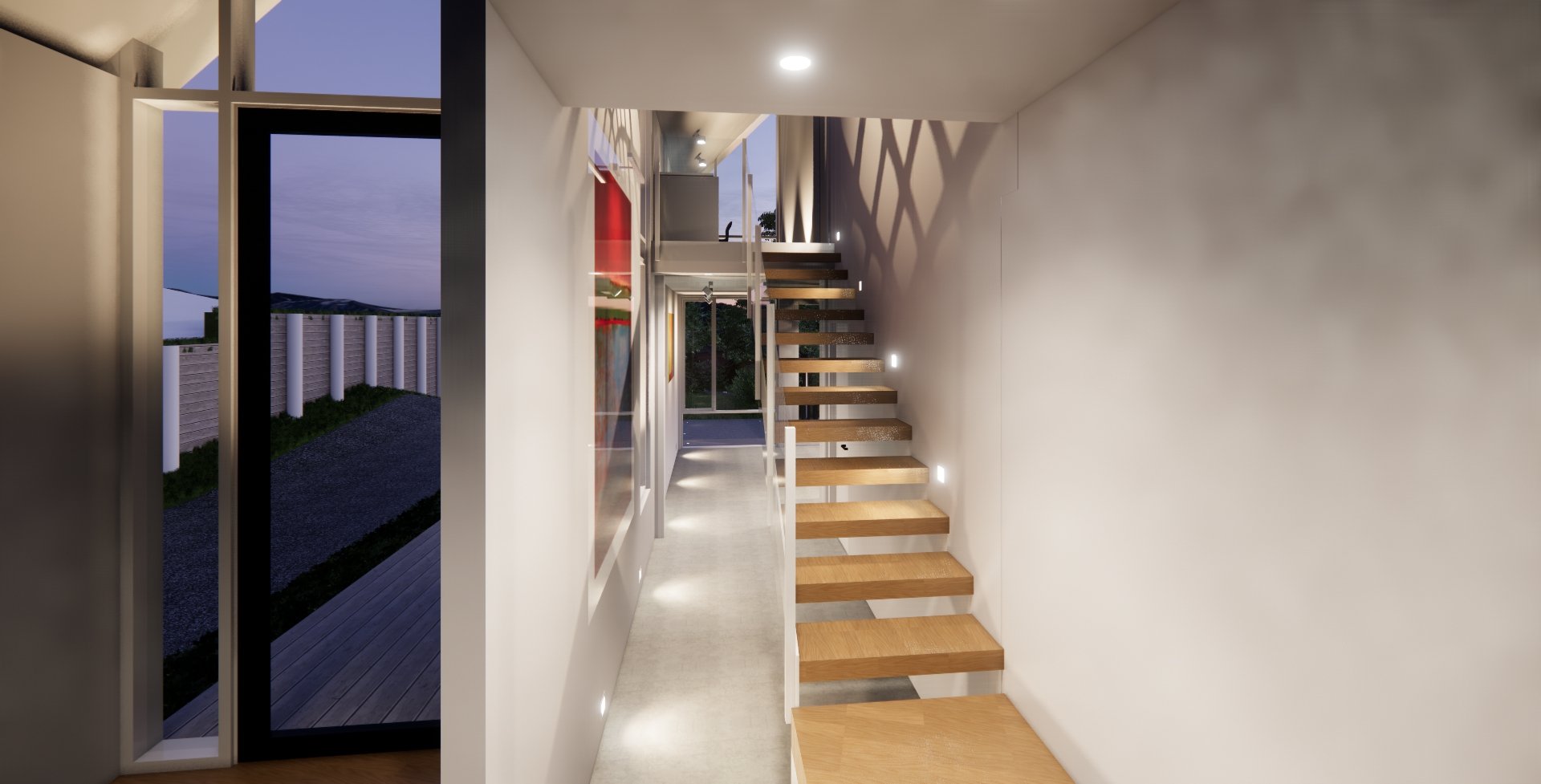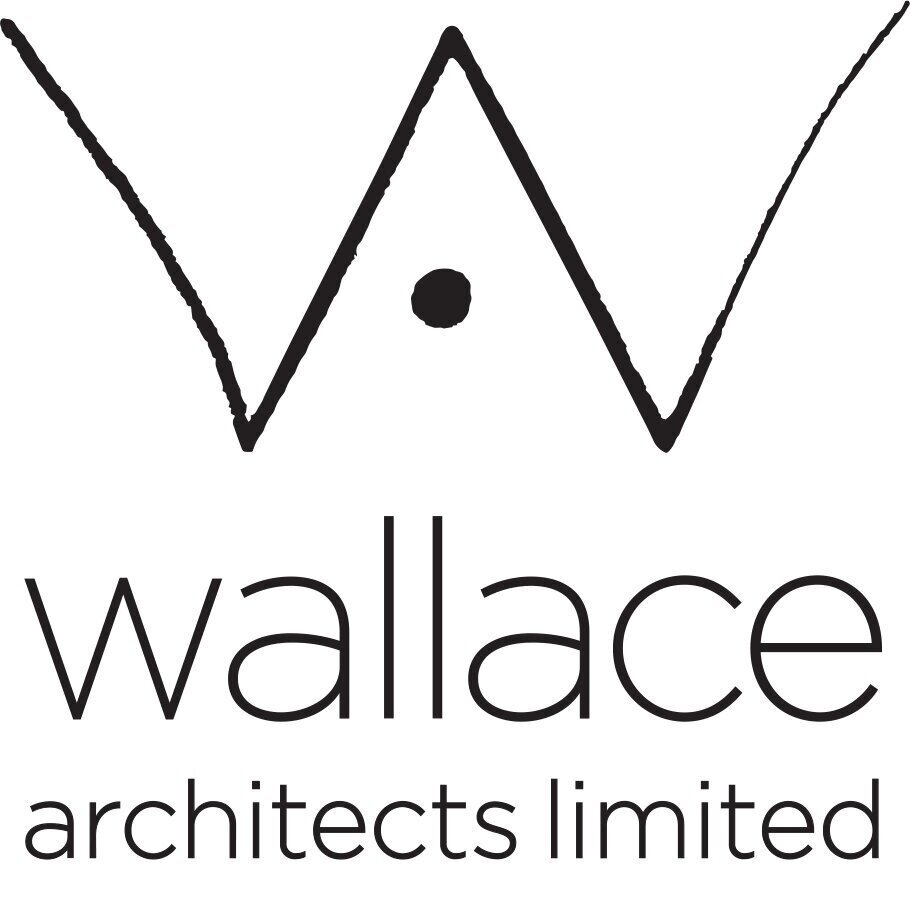Push-me Pull-you House
Being several hundred metres above mean sea level with Mt KauKau close by, this project presented a welcomed change from the more coastal projects.
This large section in Ngaio, Wellington had been previously developed with a long driveway from the road to a flat area accommodating a small 1990’s single story house and off-street parking. About half the section is steeply sloping with well-established bush.
Wallace Architects were engaged to come up with a design to transform the existing house into a home suitable for a growing family and review the overall potential of the site with a possible future subdivision in mind.
Refreshingly the accommodation of vehicles was not a priority for the owners, as lovers of the mountains, making the most of the surrounding aspects of the landscape for family living was of greater priority.
Wallace Architects approach was to embrace the unusual 45° roof pitch of the existing house by inserting clerestory glazing to the end wall of the northern main living area and exposing the existing trusses. Thus, flooding the it with light, and creating and interesting and textured ceiling-scape.
Relocating the entry to the south provided enough area to include a scullery into a large kitchen area.
A new two-story wing was added to the southern end of the house picking up on the form of the existing roof and re-interpreting it in a more contemporary way. This wing accommodates an additional two bedrooms a second family/ music room, office and ensuite. All linked via a new gallery style hallway.
The total reconfiguration has resulted in an exciting plan with two areas of focus, hence the push-me pull-you title to the project. This house essentially has two heads. One facing north with the extended and modernised main living area and decks and one to the south with the new wing focused out towards a new lawn area to the south.
Press play for fly-through of computer model © Wallace Architects Ltd












