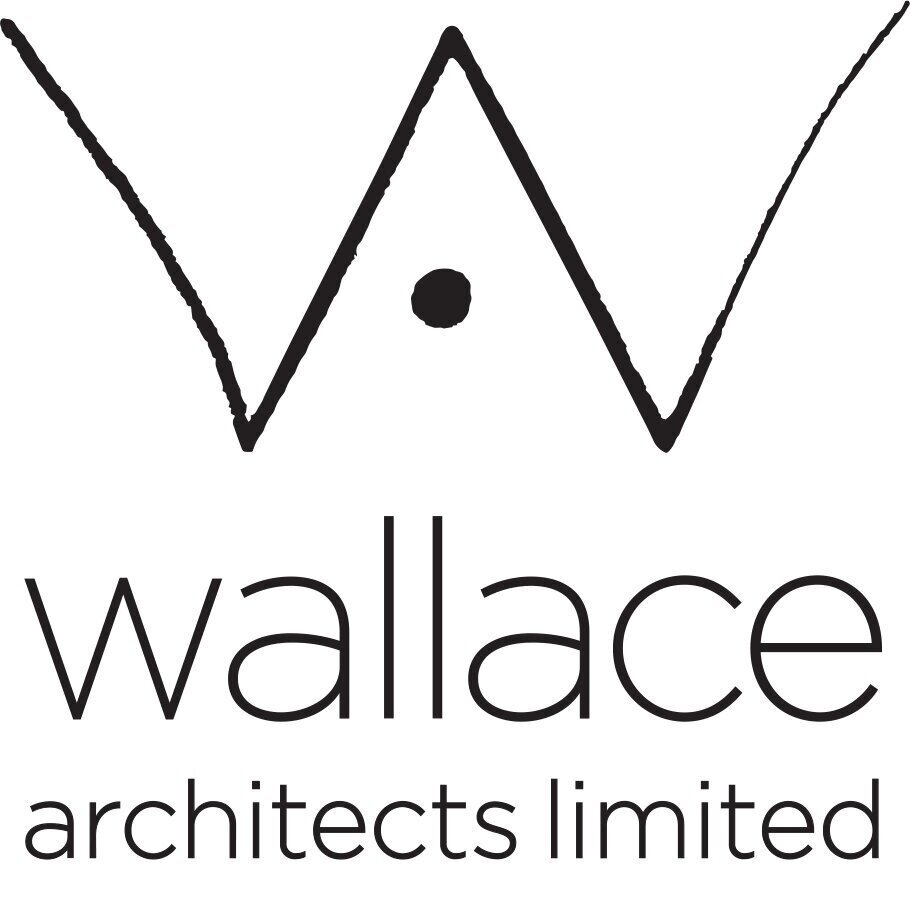Artist’s Studio
Prominent artist Jacqui Colley required a studio space to create her often large scale works of art. Working from home was the ideal solution so she engaged Wallace Architects to come up with a scheme that would maximize the existing property.
Located in Lowry Bay, Wellington on a north facing steeply sloped hillside overlooking the bay, the new studio occupies the basement level of an existing 1960s house. This provided a beautiful, secluded space and the opportunity for a new outdoor living area above directly off the existing Living Room.
A treehouse typology was adopted to capture the sense of being suspended amongst the tree canopy. The new deck above cantilevers over the studio space below providing an overhang for shade and covered pergolas at both levels offering shelter from the rain to either sit and enjoy the views or in the case of the studio deck, carry out artworks involving chemicals.
At the heart of this project is the deep connection Jacqui and her family have with this place, their respect for the trees, the stream, the sea, the wharf, the birds.
This project won the NZIA Local Architecture Award for 2021.
Jury Citation
An elegantly layered composition of timber forms belies the technical difficulties posed by this small and challenging site. Solved with an inventive cantilevering steel structure, this small addition to a 1960s Lowry Bay home appears to hover. Superbly crafted in every respect, this artist’s studio, with a deck above, is the product of a high level of precise detailing. This delicate and thoughtful response is calming and uplifting, and provides a flexible and useful space that enriches daily life.
© Wallace Architects Ltd
Photography by Paul McCredie https://www.paulmccredie.me/
Photography by Paul McCredie

























