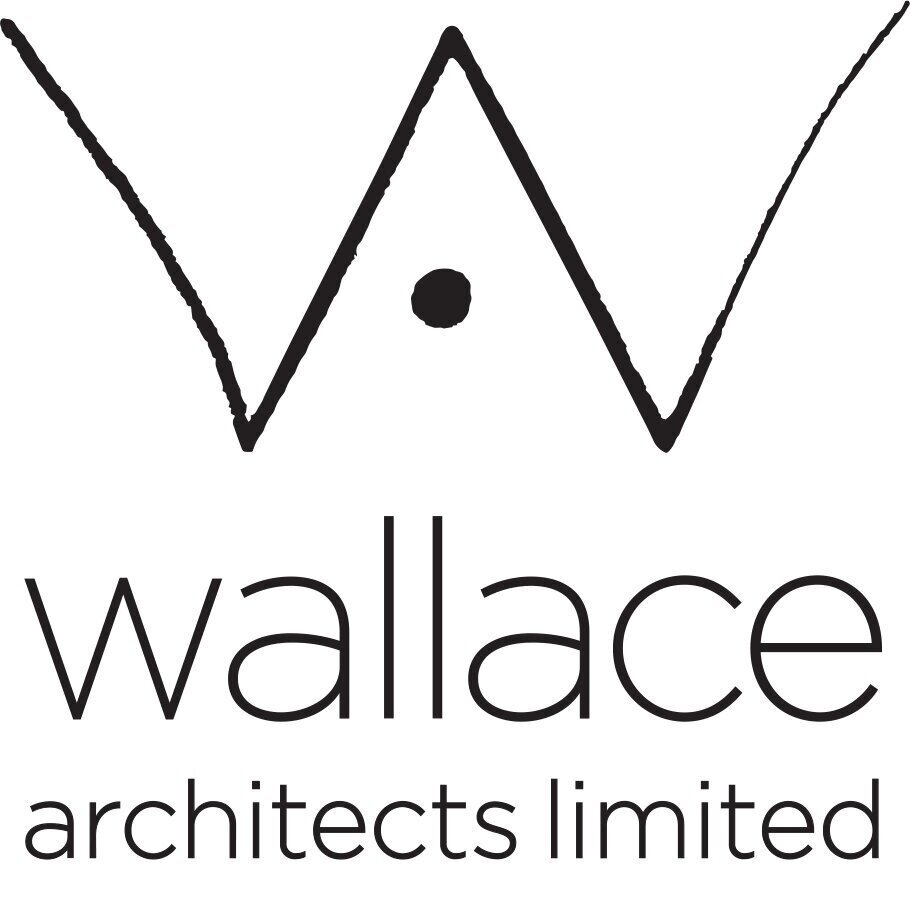Penguin Parade Extension
This project involves updating and extending a single-story 1930’s seaside bungalow, to better suit the needs of the family with two young kids and a family of Little Blue Penguins.
The main focus of the renovation is the addition of a new open plan living wing to the rear of the property. This new wing will be designed to make the most of the section and provide a new and beautiful private retreat for the homeowners.
It is also of upmost importance that the renovations also suit the family of kororā. The extension is positioned to clear the area of their nest and the deck structure above it remains as is. Their nest will remain undisturbed throughout the build process and the pathway they travel to get there is unchanged. The project team will be working alongside wildlife conservation experts to ensure that their requirements are met.
The design of the new living wing will incorporate large windows and sliding doors to allow natural light to flood the space and create a seamless connection between the indoor and outdoor areas. The open plan living area will include a modern kitchen, dining area, and lounge, providing plenty of space for the family to relax and entertain guests.
The form of this new wing takes its cues from the original bungalow with its pitched roof but includes a sloped ceiling, fully glazed apex’s and exposed trusses to add height and light to the space. A stone wall is featured as you move into the new from the existing, this helps with creating a feeling of a luxury retreat whilst referencing the rocky outcrops of the beach adjacent.
The extension incorporates an outdoor area adjacent to the new covered link between the existing house and the new wing. This will include a covered shade pergola that will create another outdoor room perfect for summer evenings spent with family and friends.
Additionally, the renovation will include updates to the existing bedrooms and bathrooms, with a focus on creating a comfortable and functional space for the family. The overall design of the project will focus on creating a seamless integration between the old and the new, while providing a contemporary and functional living space.
© Wallace Architects Ltd
Press play for fly-through of computer model © Wallace Architects Ltd
Press play for summer sun study model © Wallace Architects Ltd










