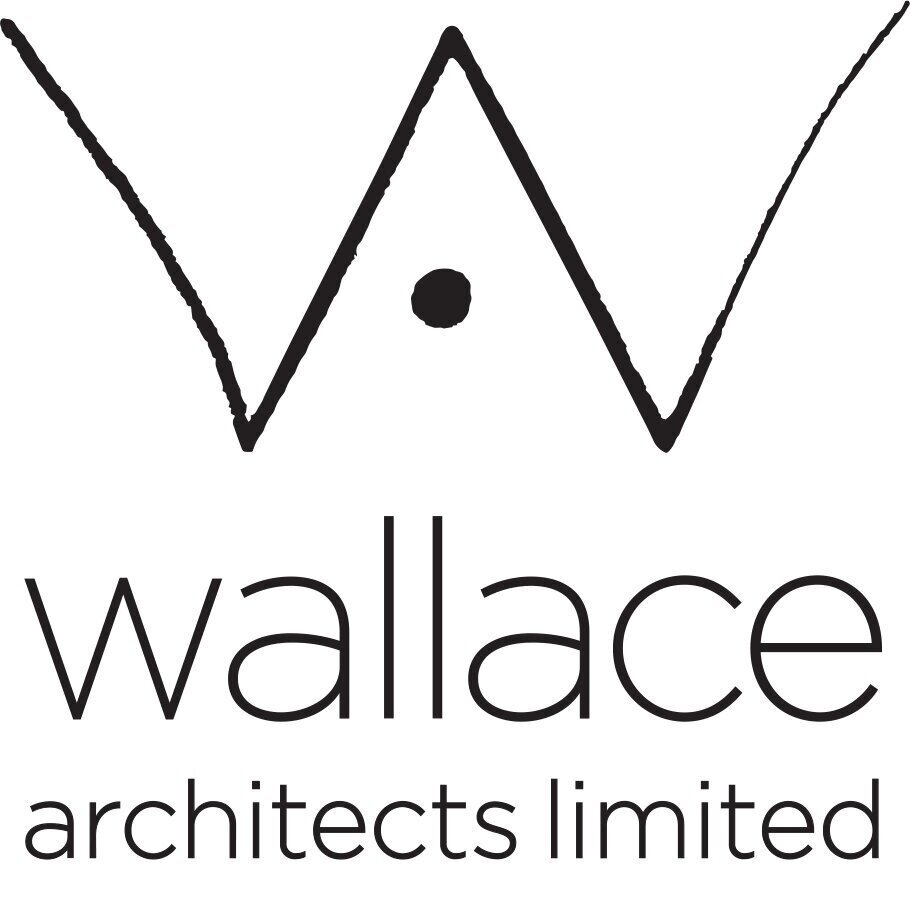Houghton Bay Renovation
For Wallace Architects this is the dream project, a tricky Wellington site with commanding views in all directions, along with cool clients and a cool brief!
A professional couple and their French Bulldog needed a house that could successfully accommodate their many varied hobbies. We were asked to include a brewery, a meditation space, a private sauna/ spa area, a dog lawn and guest bedrooms that could double as home office spaces. All within a reasonable budget!
An existing single level pole house was previously built on the site as part of a cross lease development in the 1980’s. Never intended as a “forever home” the house was in serious need of some TLC. Together with our clients, we made the environmental decision to keep the house and work with it to realise their dream. The existing cedar cladding was stripped off and dressed to provide beautiful tongue & grooved soffits and feature walls that offset the new black corrugated steel cladding and window joinery. We added a level above and below and renovated throughout the existing ground floor.
By building in the brewery, sauna and deck area at a new basement level we were able to stabilise the house and make the most of the subfloor area underutilized due to the steep site. This level had the added benefit of being very private, screened by the tree canopy but still maintaining gorgeous views.
The new meditation space is located at the upper floor level, elevated into the sky and featuring beautiful timber ceiling and detailing. The sloped ceiling and generous skylights add to the feeling of expanse and uplift. This level accommodates a sheltered roof deck that maximises the northern sun aspect, with shading provided by a generous roof overhang with the recycled tongue and groove cedar soffit lining and a cedar privacy screen. The main bedroom, ensuite and dressing rooms are also at this level.
The existing ground floor level is renovated to including the replacement of a run down conservatory structure with a beautiful new dining space with built-in banquet seating. The main lounge area features exposed timber ceiling joists that form the floor structure for the new level above and a new kitchen with a large servery window operated via a gas-strut mechanism that opens to an outdoor benchtop for more sheltered outdoor dining.
The eastern deck area off the main living room, is where all the drama and views happen but also all the wind! Therefore, we built in a covered loggia structure of steel and timber slats with a glass windscreen to enable this space to still be inhabited most of the year.
The project is currently on site, below are some of the site Photos and also the renders 3d views.
Watch this space for the final shots!
© Wallace Architects Ltd
Press play for fly-through of computer model © Wallace Architects Ltd


























